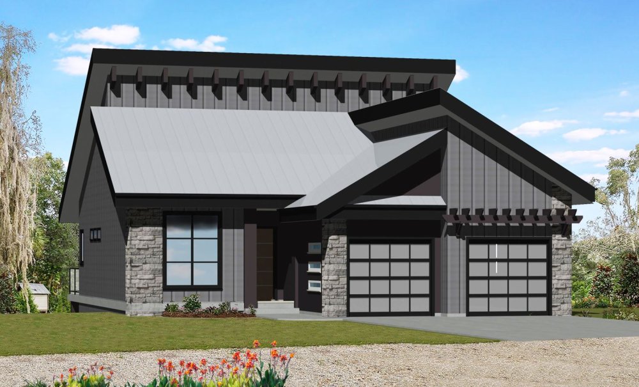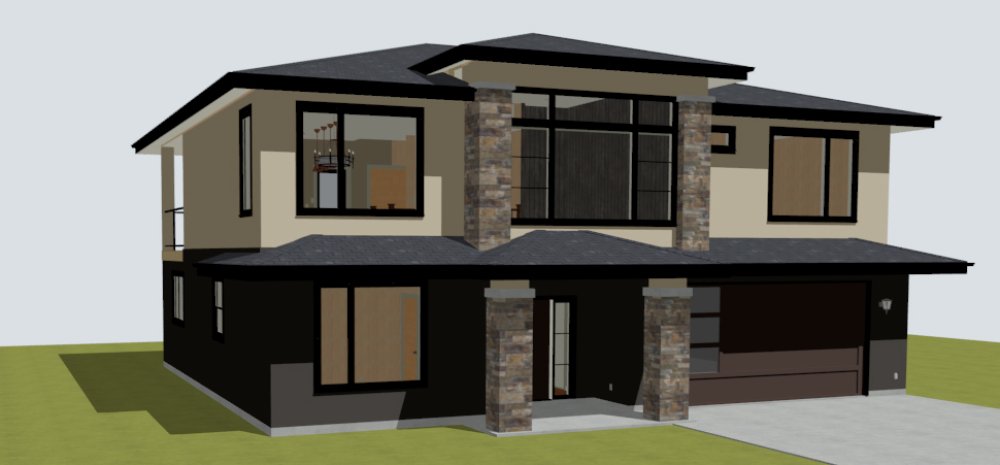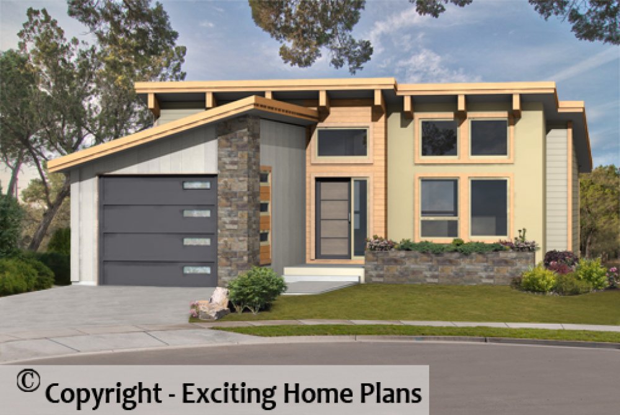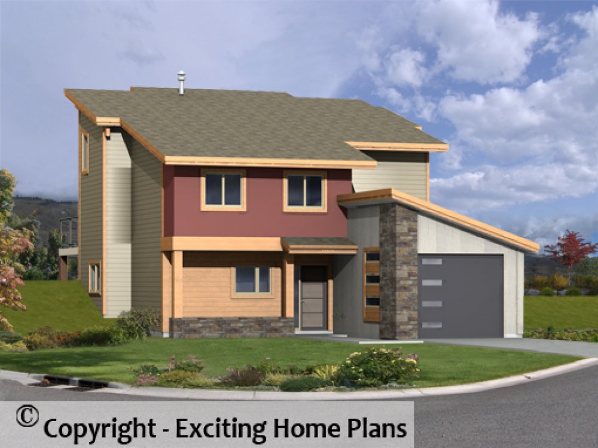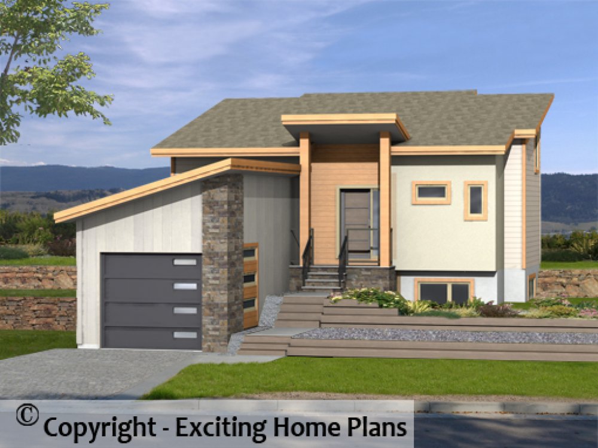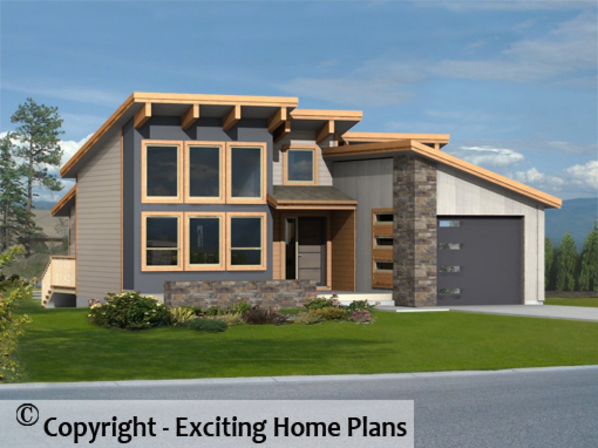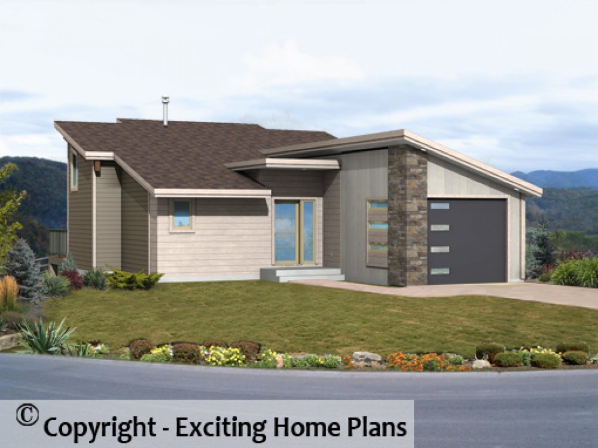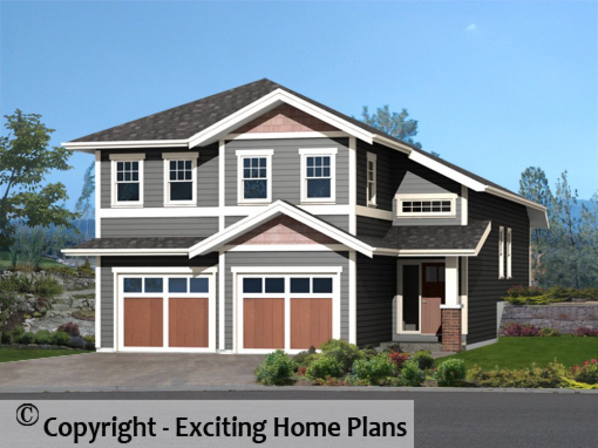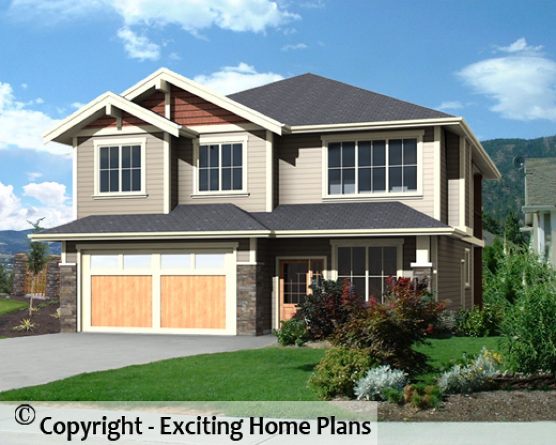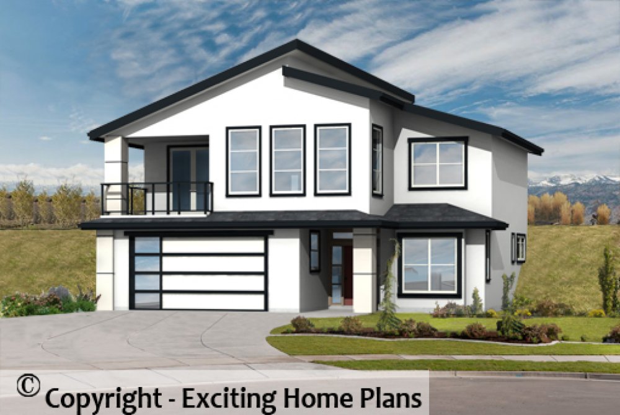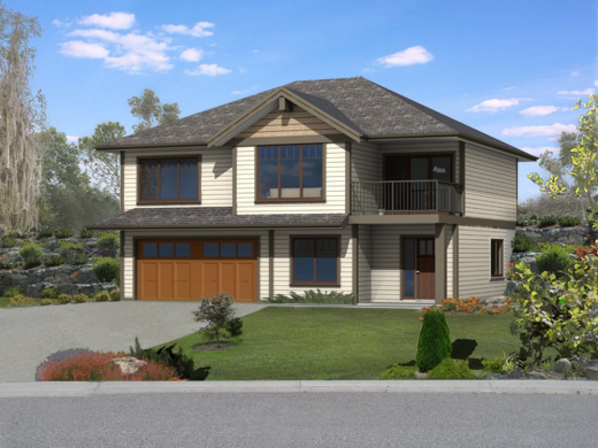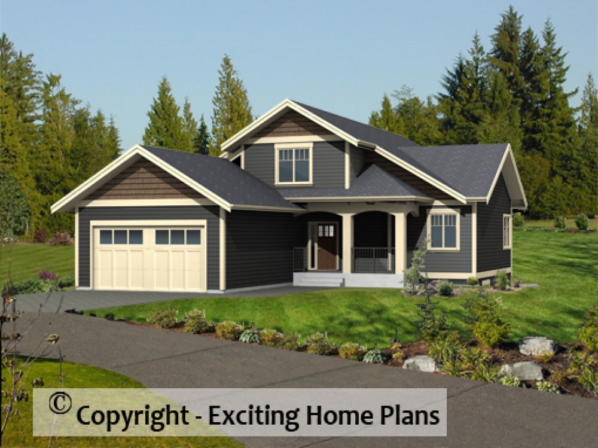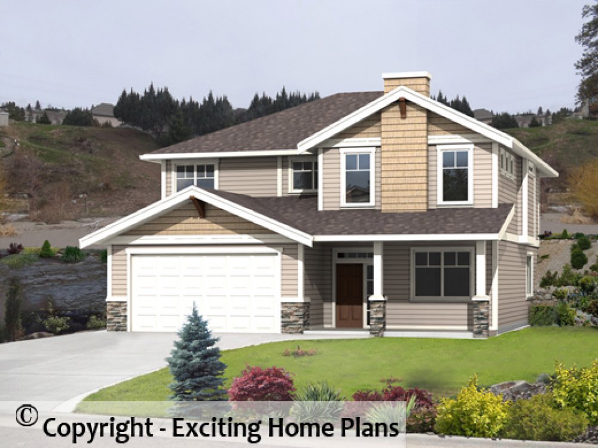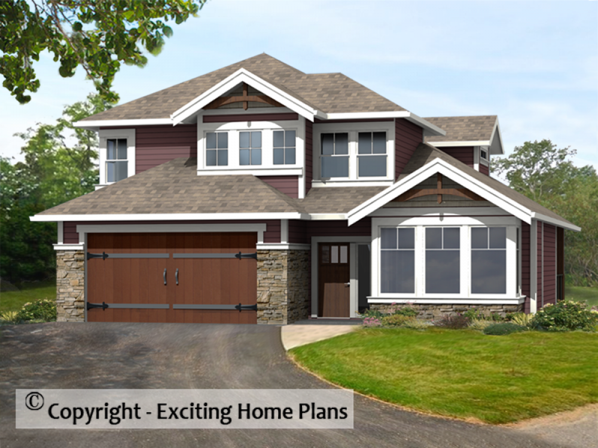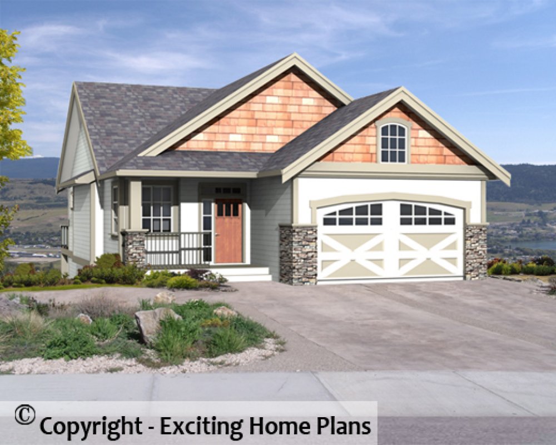Premier Lake
Plan ID: E1724-10 | 2 Bedrooms | 2 Bathrooms | 617 Sq Ft Main
Modern Style Cottage The Hideaways at Tegart Ridge Windermere, British Columbia
Columbia Lake
Plan ID: E1723-10 | 3 Bedrooms | 2 Bathrooms | 876 Sq Ft Main
Modern Style Cabin The Hideaways at Tegart Ridge - Windermere, B.C.
Whitetail Lake
Plan ID: E1722-10 | 2 Bedrooms | 1 Bathrooms | 583 Sq Ft Main
Modern Style Cottage The Hideaways at Tegart Ridge Windermere, B.C.
Tamarack Lake
Plan ID: E1721-10 | 3 Bedrooms | 2 Bathrooms | 807 Sq Ft Main
Modern Style Cottage The Hideaways at Tegart Ridge Windermere, B.C.
Kootenay River
Plan ID: E1720-10 | 3 Bedrooms | 2 Bathrooms | 802 Sq Ft Main
Modern Style Cottage The Hideaways at Tegart Ridge Windermere, B.C.
Ranchland III
Plan ID: E1715-10 | 4 Bedrooms | 2 Bathrooms | 1093 Sq Ft Main
Jasper V
Plan ID: E1687-10 | 5 Bedrooms | 3 Bathrooms | 1264 Sq Ft Main
Marrino IV - Modern
Plan ID: E1681-50M | 4 Bedrooms | 3 Bathrooms | 1478 Sq Ft Main
The Modern version of our Marrino design. Enjoy!
Sparta I
Plan ID: E1673-10 | 3 Bedrooms | 3 Bathrooms | 1198 Sq Ft Main
The Sparta I design is the perfect home for a shallow upsloping lot. With its compact floor plan of 1198 sq. ft., it is also the perfect plan for a starter family home. Featuring 3 Bedrooms, laundry on the bedroom level, spacious living area, and a vaulted Great Room ceiling, it is a small home with an expansive feeling.
Grandville III
Plan ID: E1621-10 | 4 Bedrooms | 3 Bathrooms | 1305 Sq Ft Main
Roxbury III
Plan ID: E1599-10 | 4 Bedrooms | 2 Bathrooms | 1242 Sq Ft Main



