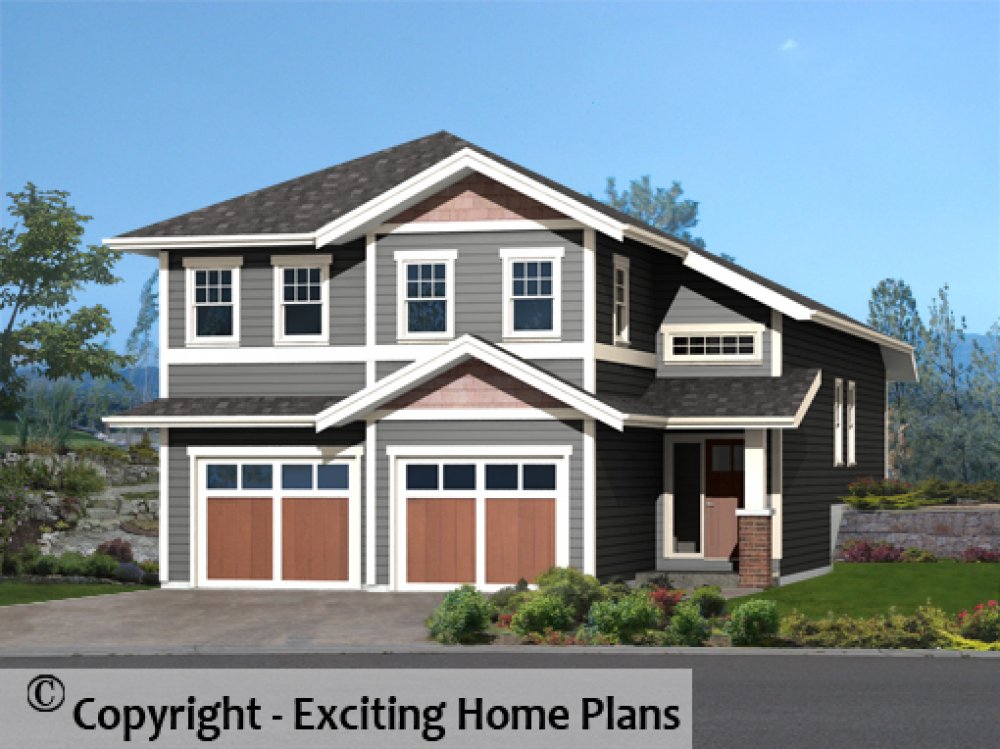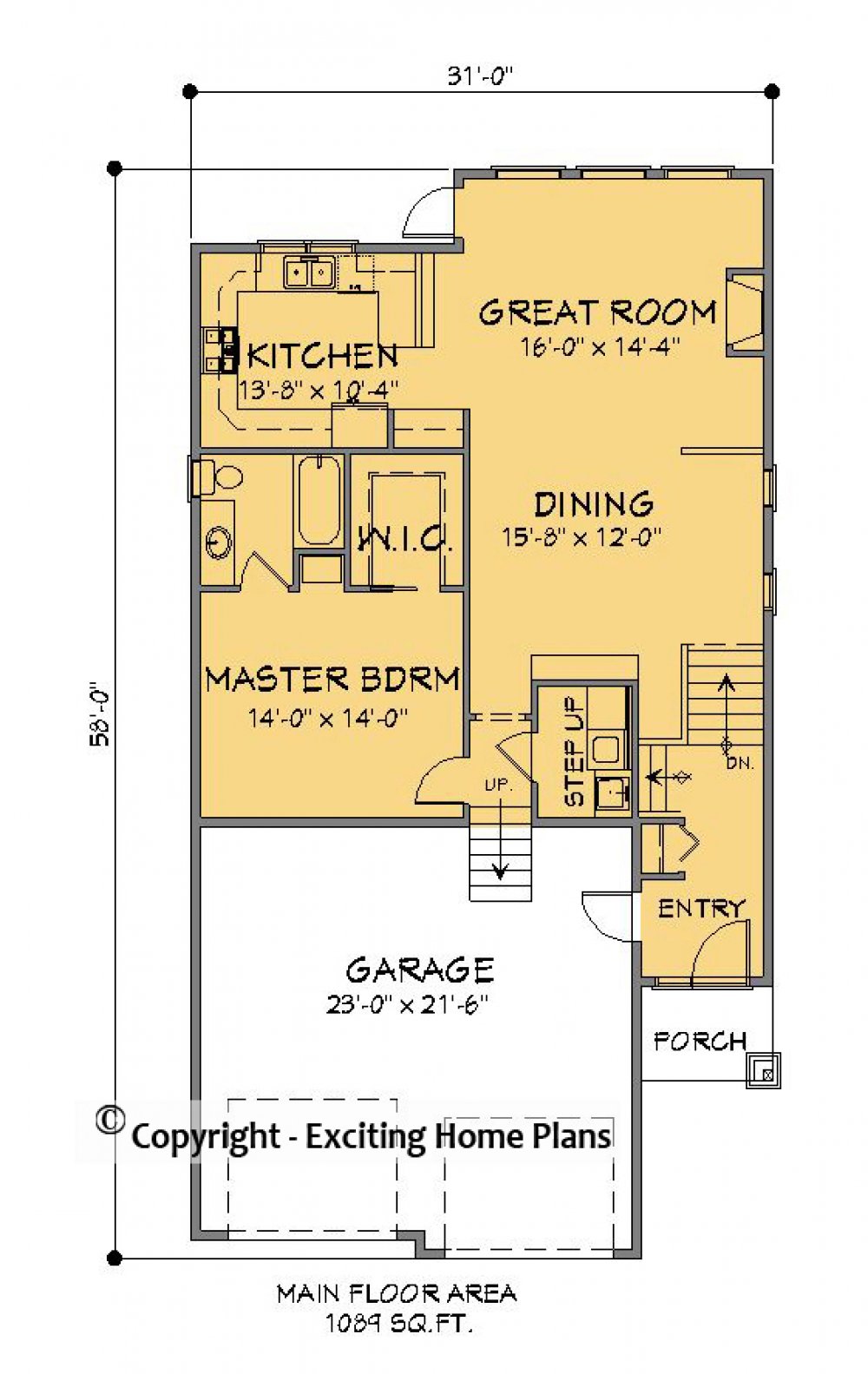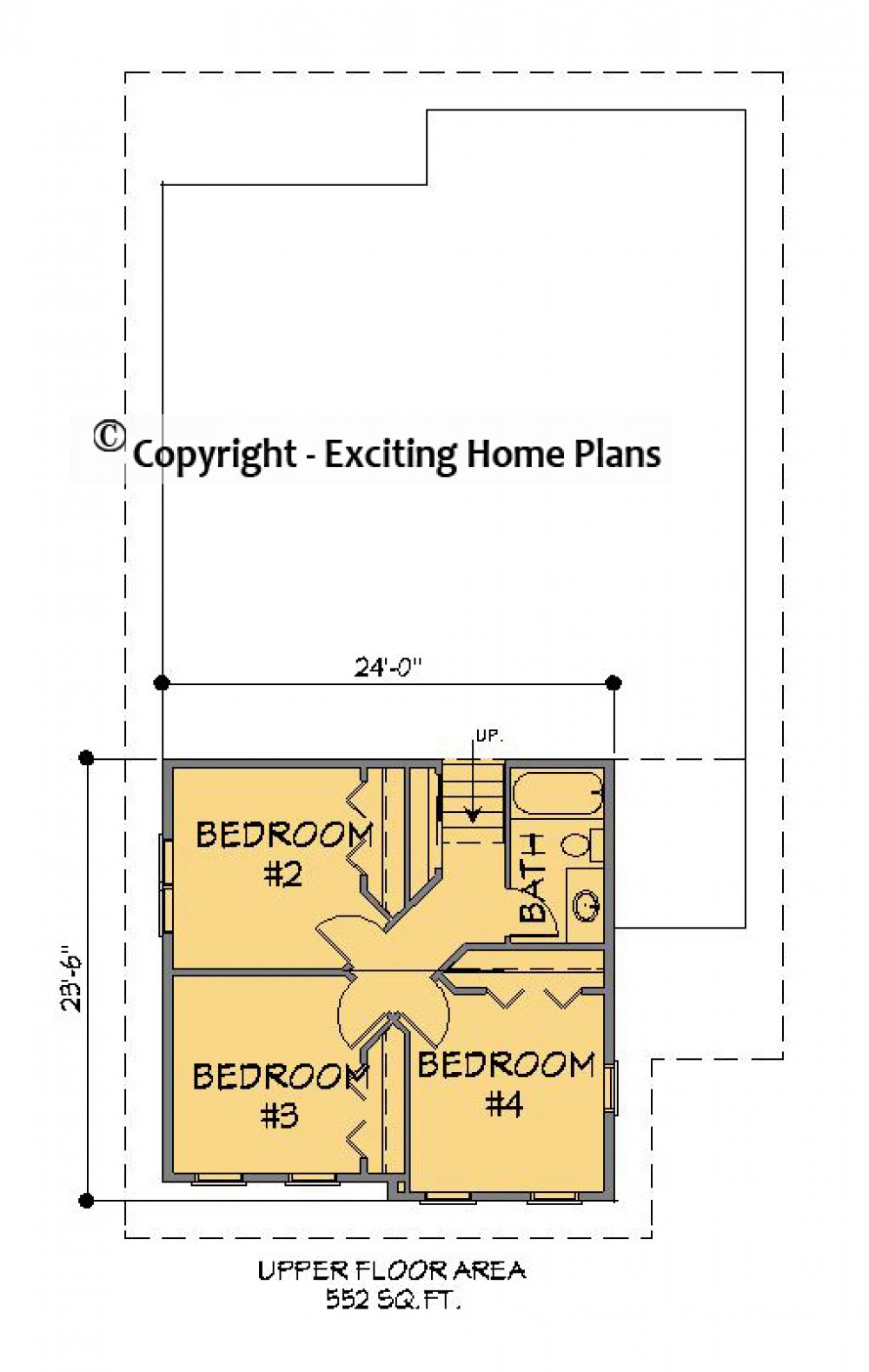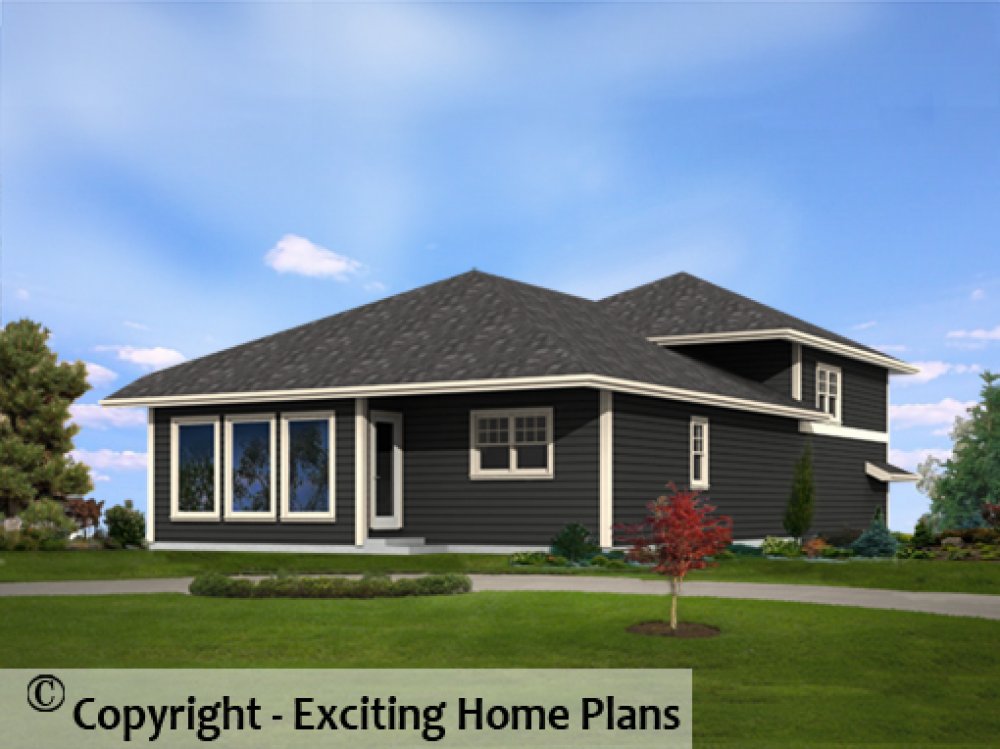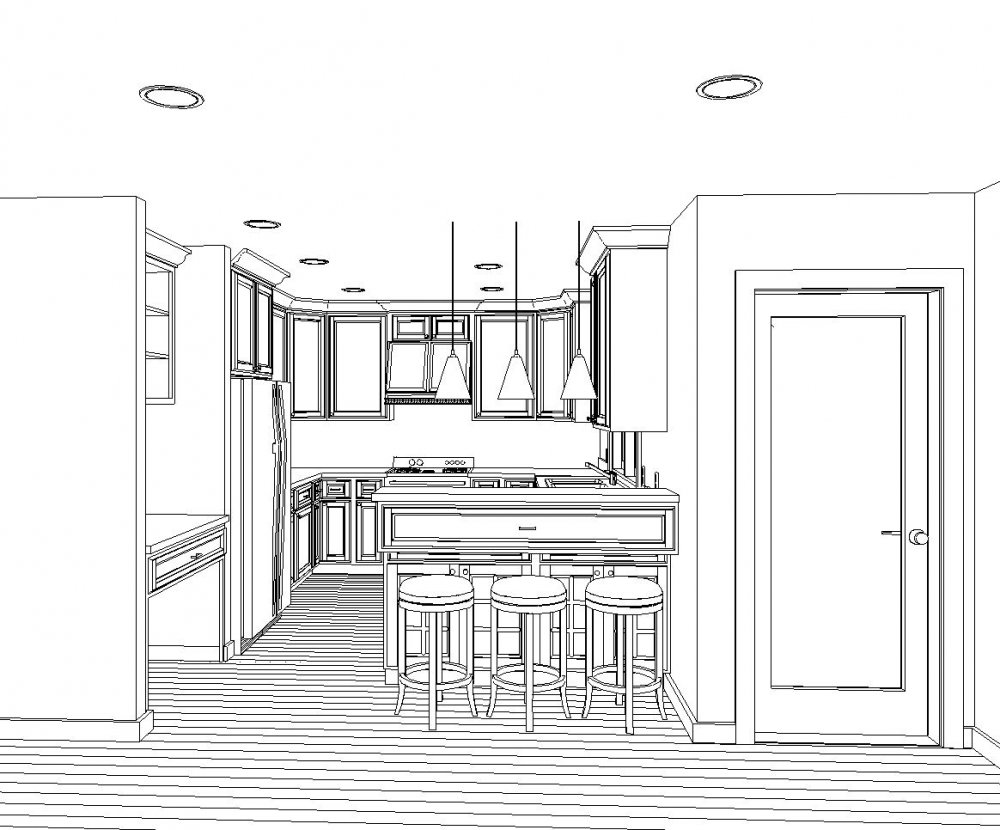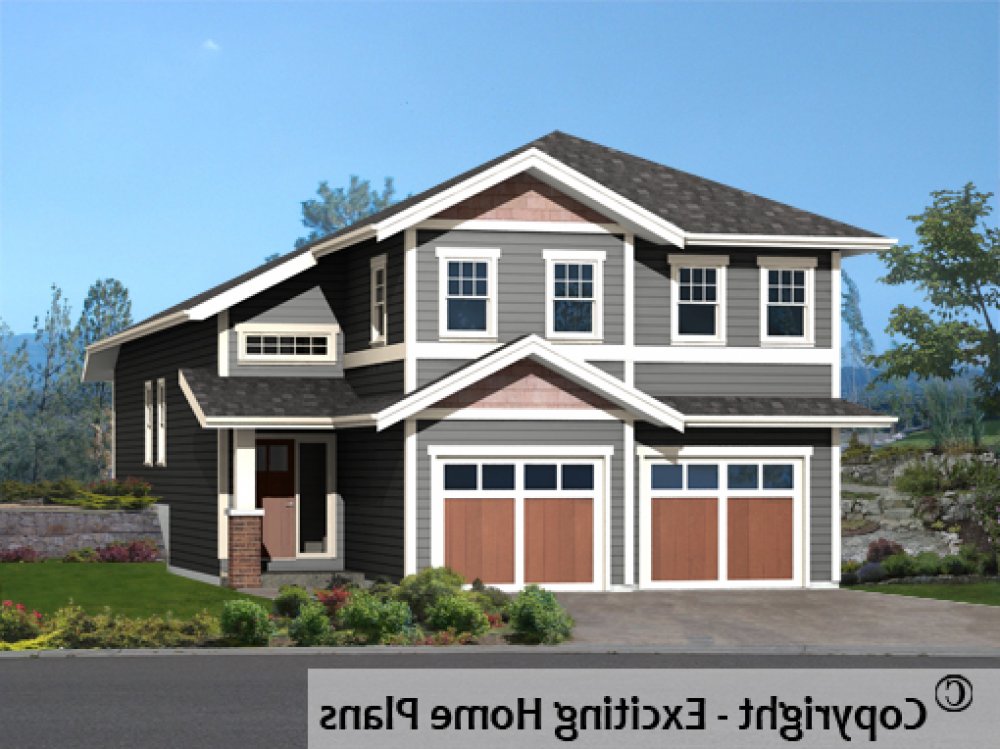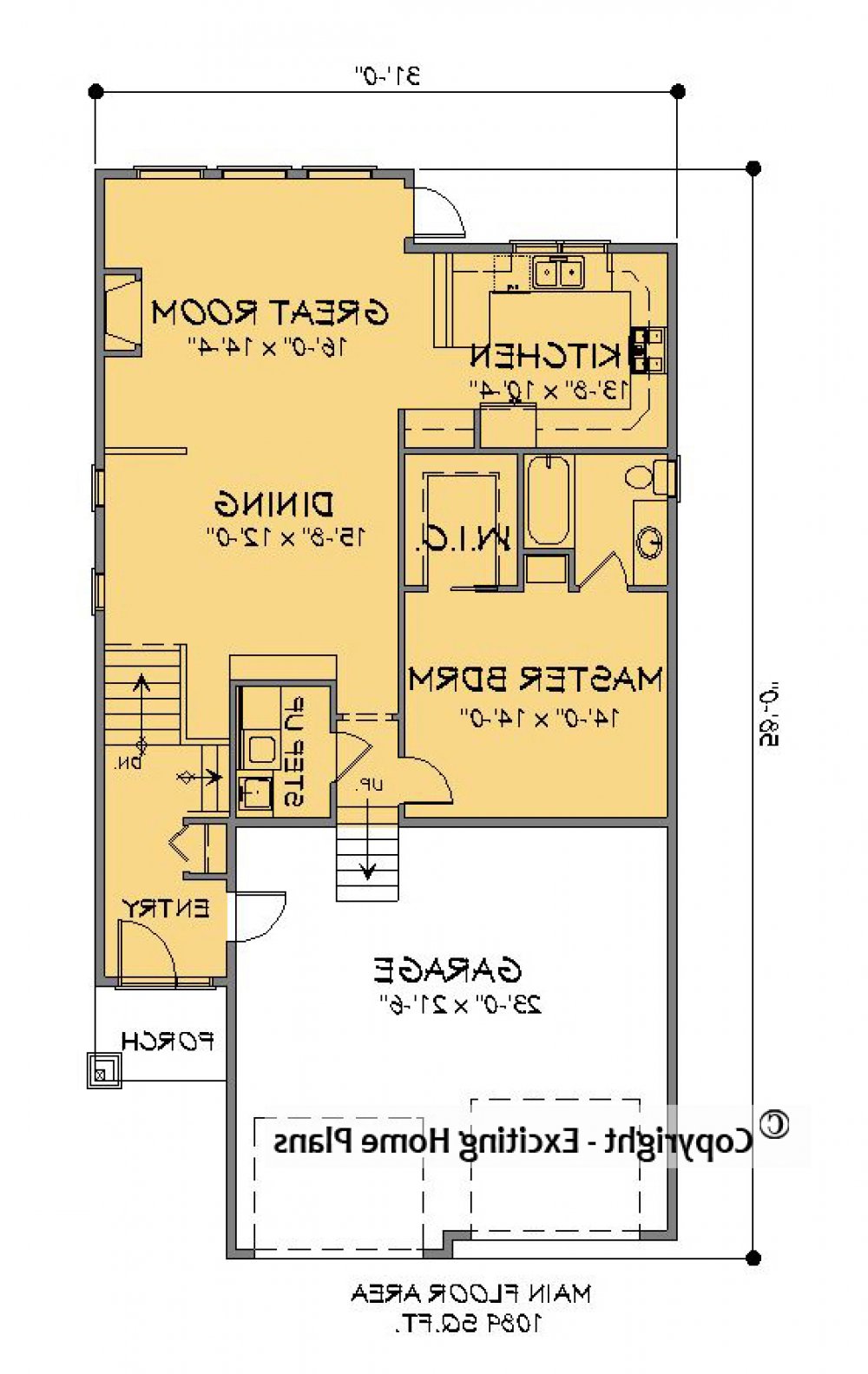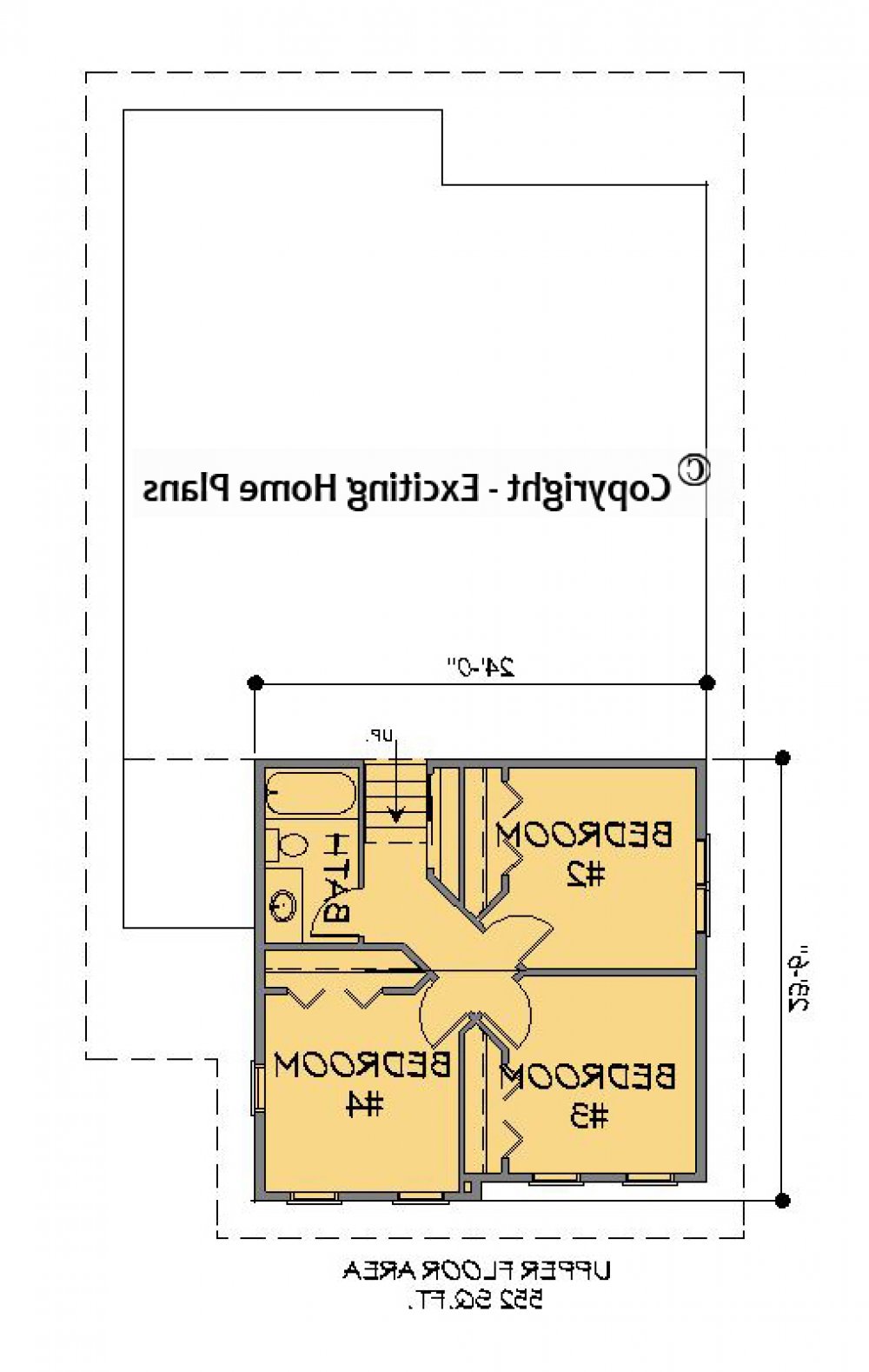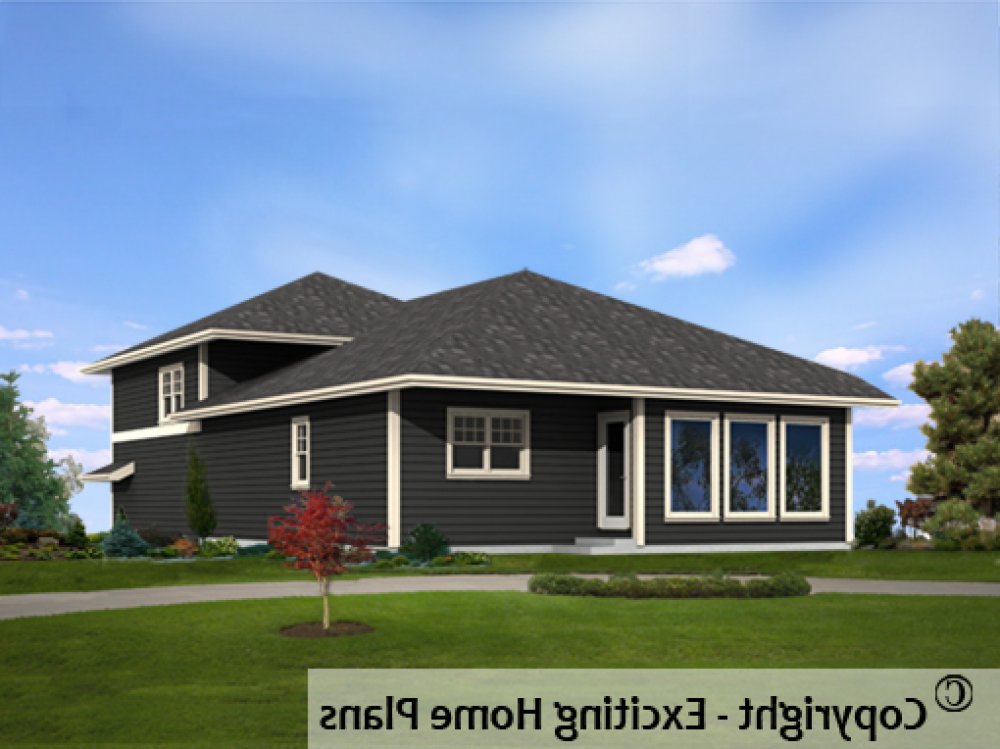Ranchland III (E1715-10)
ORDER THIS HOUSE PLAN RELATED HOUSE PLANS
Floor Plan Details
- Total Bedrooms:
- 4
- # of Bedrooms on Main Floor:
- 1
- # of Bedrooms on Upper Floor:
- 3
- Bathrooms:
- 2
- Main Floor Sq Ft:
- 1093
- Upper Floor Sq Ft:
- 552
- House Width (Ft):
- 31
- House Depth (Ft):
- 58
Room Details
- Great Room:
- 16'-0 x 14'-4 Main
- Kitchen:
- 13'-8 x 10'-4 Main
- Dining Room:
- 15'-8 x 12'-0 Main
- Laundry:
- 5'-0 x 7'-0 Main
- Master Bedroom:
- 14'-0 x 14'-0 Main
- Bedroom 2:
- 10'-0 x 10'-8 Upper
- Bedroom 3:
- 10'-0 x 10'-6 Upper
- Bedroom 4:
- 10'-4 x 10'-6 Upper
- All Bedrooms Have A Bathroom:
- No
- Master Bathroom:
- 7'-8 x 7'-0 Main
- Master Bathroom 2:
- 5'-0 x 9'-4 Upper
Kitchen Options
- Kithen Island:
- Yes
- Eating Bar:
- Yes
- Open Plan:
- Yes
- Computer Area Near:
- Yes
Living Style Options
- Great Room Concept / Open Plan:
- Yes
Interior Details
- Great Living Room Fireplace:
- Yes
- Steam Room:
- No
- Skylight(s):
- No
- Hot Tub:
- No
- Sauna:
- No
Master Bedroom Options
- Pieces In Ensuite:
- 3
- Walk-In Closet:
- 1
Garage Options
- Garage Size:
- 23'-0 x 21'-6
- Number of Vehicles:
- 2
- Front Load:
- Yes
- Garage Left/Right:
- Left
Ceiling Options
- Main Floor Ceiling Height:
- 8
- Upper Floor Ceiling Height:
- 8
Lot Details
- Lot Sloping Upwards From Street:
- Yes
Construction Details
- Framing Lumber:
- 2x6
- Framing:
- Concrete Post & Beam Construction
- Roof:
- Asphalt
- Foundation:
- Slab on grade
Plan Permit Info
Plan Costs
- Planbook 5 Print Sets 24x36 - ¼" Scale Copies:
- $969.00
- Planbook 8 Print Sets 24x36 - ¼" Scale Copies:
- $1,089.00
- Planbook purchase with PDF's:
- $1,389.00
- Extra 24x36 ¼" Scale Copies:
- $40.00
- Reverse Plan:
- $299.00
- Colour Rendering:
- $79.00
- 11" x 17" - 1/8" Scale Copy:
- $20.00
- Shipping within B.C.
- $29.95
- Shipping within Canada:
- $50.00
- Shipping to USA:
- Please Ask For Quote
- Shipping outside of North America:
- Please Ask For Quote
- Shipping Mounted Renderings:
- Please Ask For Quote



