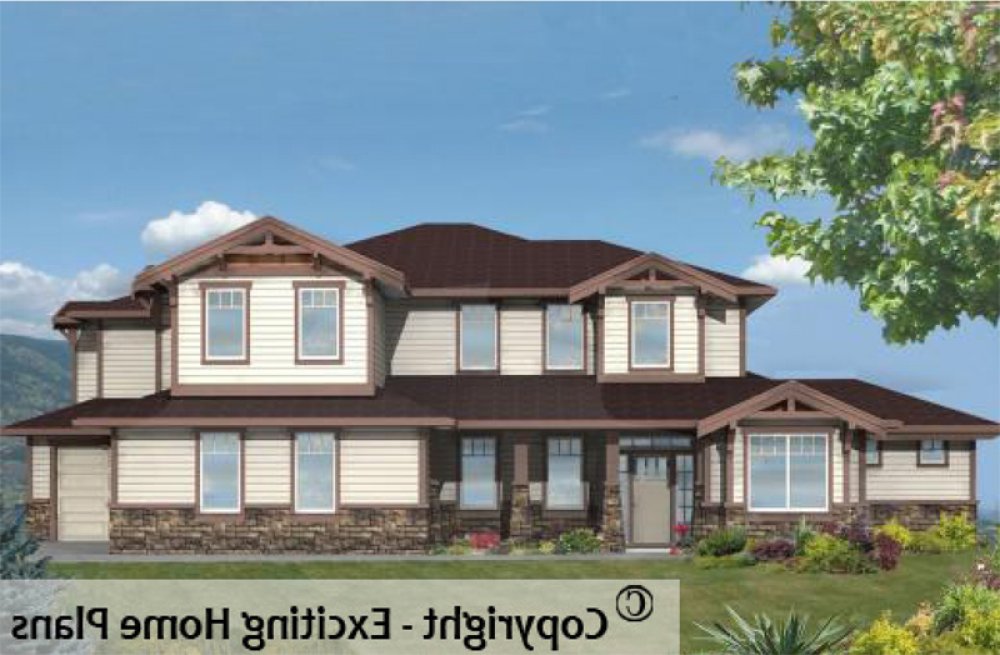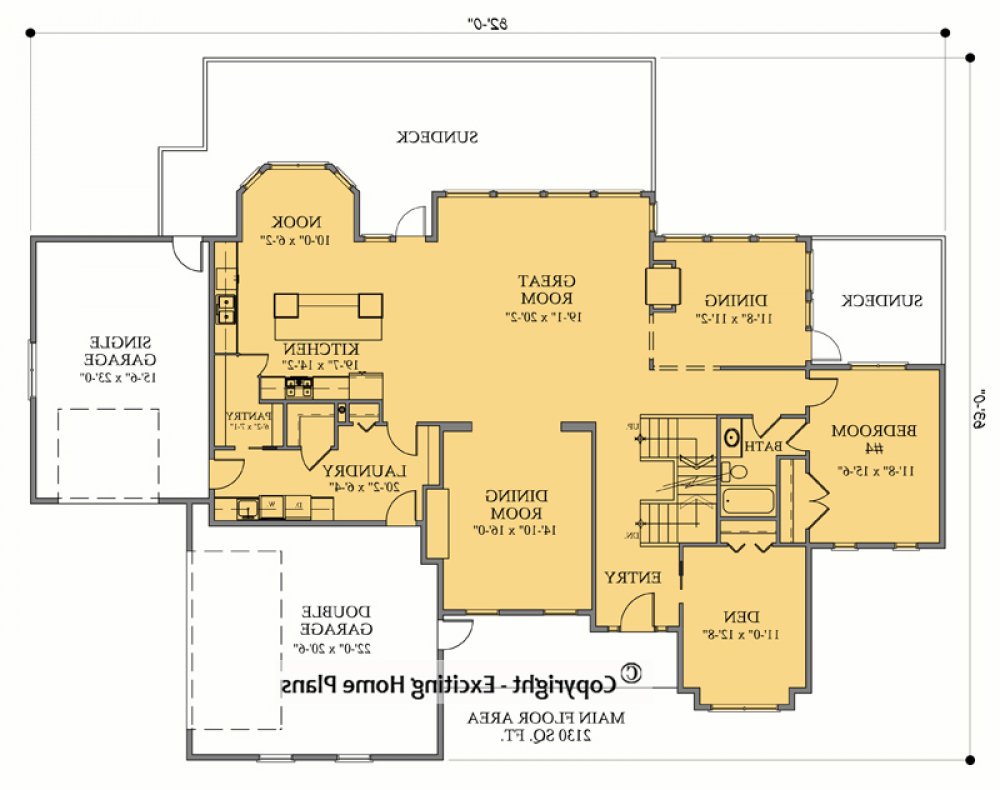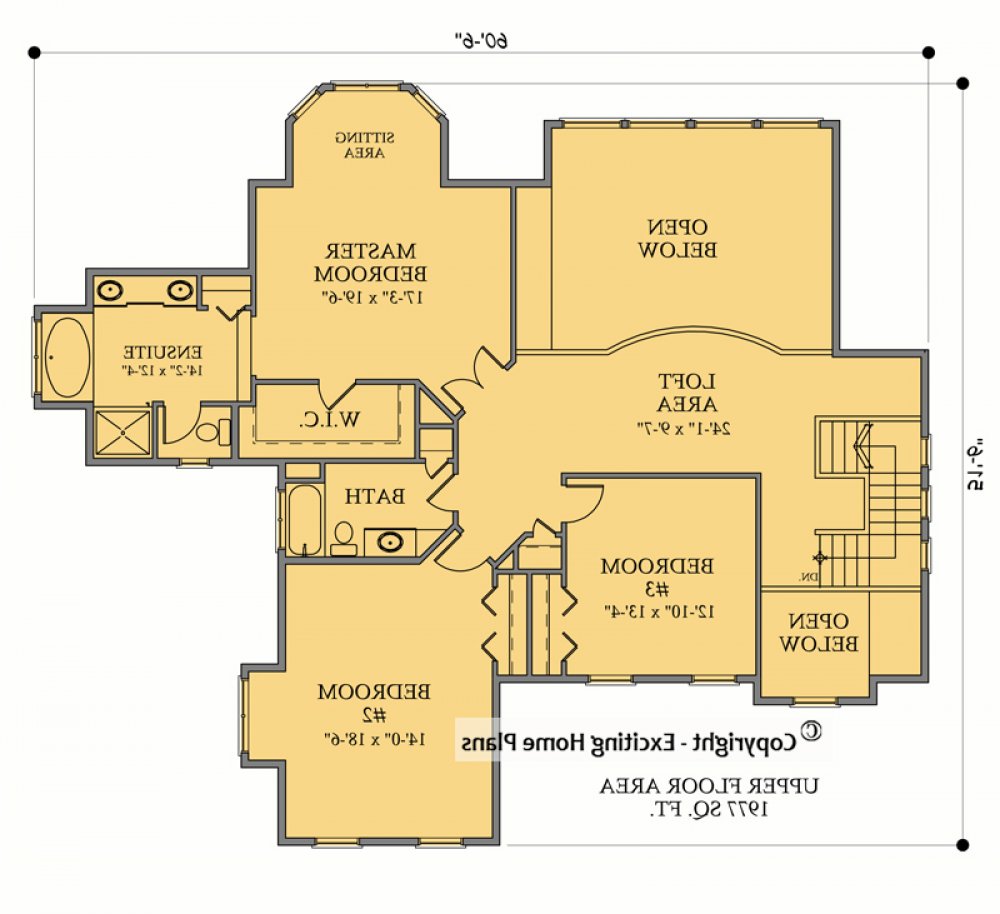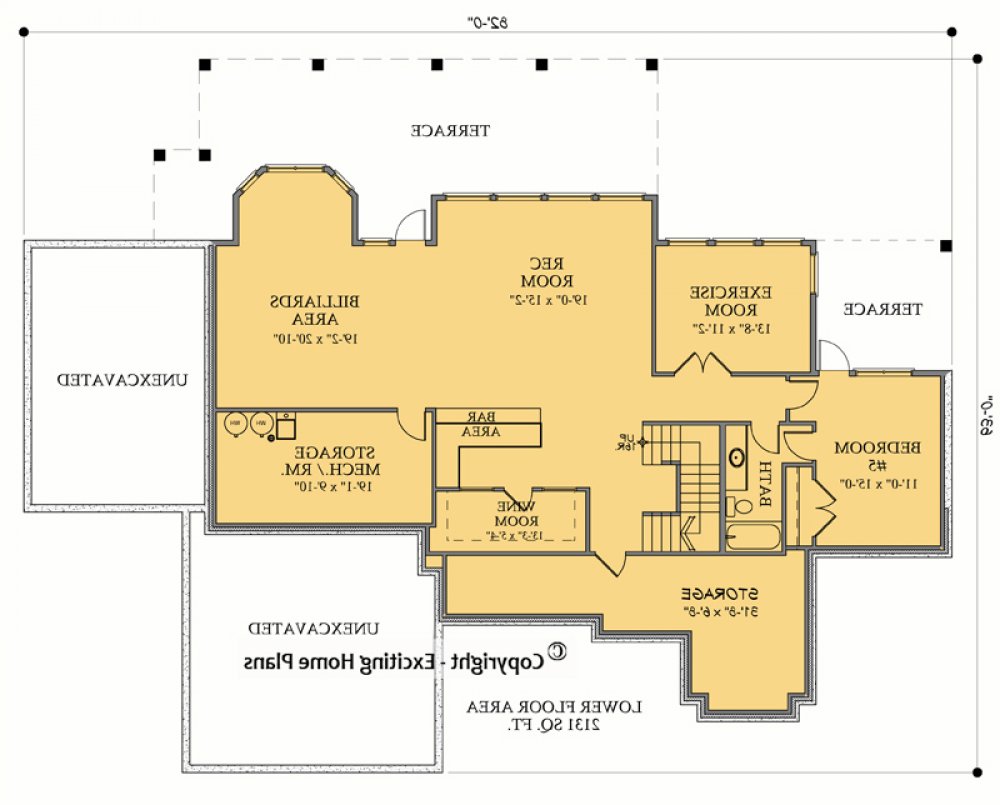Belview - 2 Storey â House Plans (E1073-10)
This extraordinary two story home has more than 4,000 Square feet of exemplary design. Beginning with the kitchen which features an extravagant walk through pantry an beautiful central island with built-in column and arch detail work. The great room is lush with two story windows showcasing the landscape around and bringing in an abundance of natural light. Upstairs an open gallery loft overlooks the great room and leads into the master suite. A lovely sitting area protrudes from the rear, allowing a near panoramic view of the surrounding country while the en suite centers grandly around the oversized soaker tub. A walk in closet large enough for any wardrobe completes an amazing package. Downstairs with a single and double garage youââ¬â¢ll have room for storage and a separate workshop for any project. You can decide which is which.
ORDER THIS HOUSE PLAN RELATED HOUSE PLANS
Floor Plan Details
- Total Bedrooms:
- 5
- Bathrooms:
- 4
- Main Floor Sq Ft:
- 2063
- Upper Floor Sq Ft:
- 1580
- Basement Sq Ft:
- 1527
- House Width (Ft):
- 82
- House Depth (Ft):
- 63
Room Details
- Great Room:
- 19'-1 x 20'-2 Main
- Kitchen:
- 19'-7 x 14'-2 Main
- Nook:
- 10'-0 x 6'-2 Main
- Dining Room:
- 14'-10 x 16'-0 Main
- Family Room:
- 19'-0 X 15'-2 Basement
- Den / Flex Room:
- 11'-0 X 12'-8 Main
- Laundry:
- 20'-2 X 6''-4 Main
- Utility / Storage Room:
- 19'-1 X 9'-10 Basement
- Deck / Patio 1:
- 43'-10 X 15'-8
- Deck / Patio 2:
- 11'-8 X 11'-2 Main
- Loft:
- 24'-1 X 9'-7 Upper
- Master Bedroom:
- 17'-3 X 19'-6 Upper
- Bedroom 2:
- 14'-0 X 18'-6 Upper
- Bedroom 3:
- 12'-10 x 13'-4 Upper
- Bedroom 4:
- 11'-8 X 15'-6 Main
- Bedroom 5:
- 11'-0 X 15'-0 Basement
- All Bedrooms Have A Bathroom:
- No
- Master Bathroom:
- 14'-2 X 12'-4 Upper
- Bathroom 2:
- 11'-4 X 6'-4 Upper
- Bathroom 3:
- 5'-2 X 8'-10 Main
- Bathroom 4:
- 5'-0 X 11'-2 Basement
Kitchen Options
- Kithen Island:
- Yes
- Eating Bar:
- Yes
- Walk Through Pantry:
- Yes
- Access To Deck:
- Yes
- Pantry:
- Yes
- Open Plan:
- Yes
- Nook:
- Yes
Living Style Options
- Great Room Concept / Open Plan:
- Yes
- Formal Dining Room:
- Yes
Interior Details
- Great Living Room Fireplace:
- Yes
- Steam Room:
- No
- Skylight(s):
- No
- Hot Tub:
- No
- Sauna:
- No
Master Bedroom Options
- Pieces In Ensuite:
- 5
- Sitting Area:
- 1
- Walk-In Closet:
- 1
Garage Options
- Garage Size:
- 22'-0 X 20'-6
- Number of Vehicles:
- 3
- Front Load:
- Yes
- Side Load:
- Yes
Ceiling Options
- Main Floor Ceiling Height:
- 9
- Upper Floor Ceiling Height:
- 9
- Basement Ceiling Height:
- 9
Lot Details
- Lot Sloping Downwards From Street:
- Yes
Construction Details
- Framing Lumber:
- 2x6
- Roof:
- Asphalt
- Foundation:
- Walkout basement
- Wall Finish:
- Siding
- Wall Finish:
- Stone
Plan Permit Info
Plan Costs
- Planbook 5 Print Sets 24x36 - ¼" Scale Copies:
- $1,500.00
- Planbook 8 Print Sets 24x36 - ¼" Scale Copies:
- $1,750.00
- Planbook purchase with PDF's:
- $2,000.00
- Extra 24x36 ¼" Scale Copies:
- $75.00
- Reverse Plan:
- $350.00
- Colour Rendering:
- $250.00
- 11" x 17" - 1/8" Scale Copy:
- $25.00
- Shipping within B.C.
- $29.95
- Shipping within Canada:
- $50.00
- Shipping to USA:
- Please Ask For Quote
- Shipping outside of North America:
- Please Ask For Quote
- Shipping Mounted Renderings:
- Please Ask For Quote














