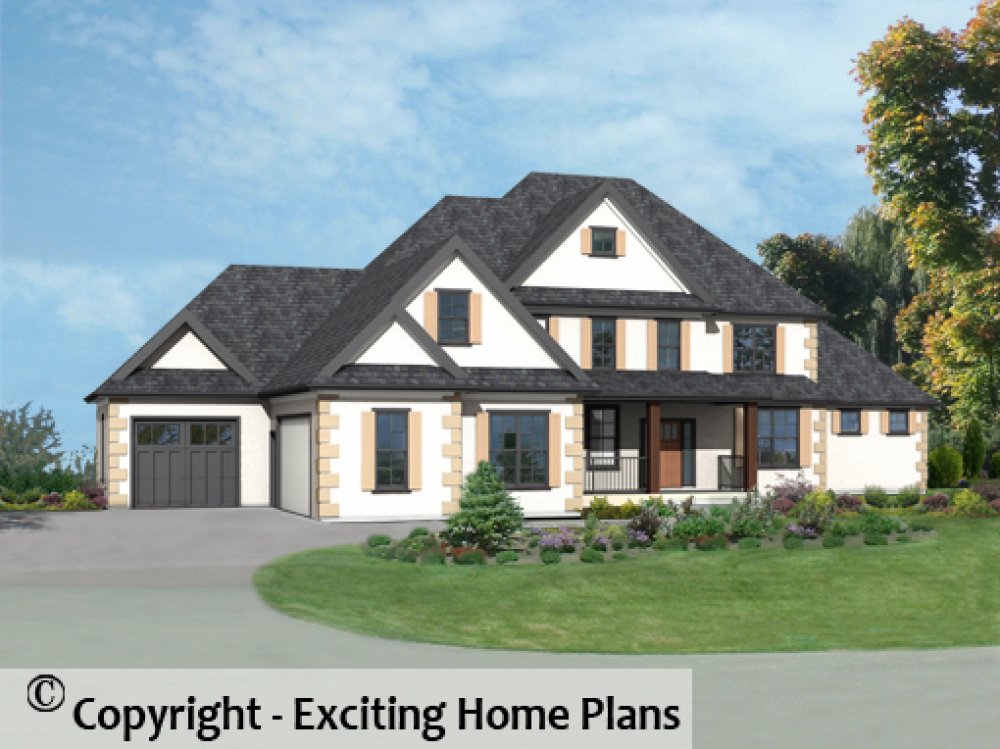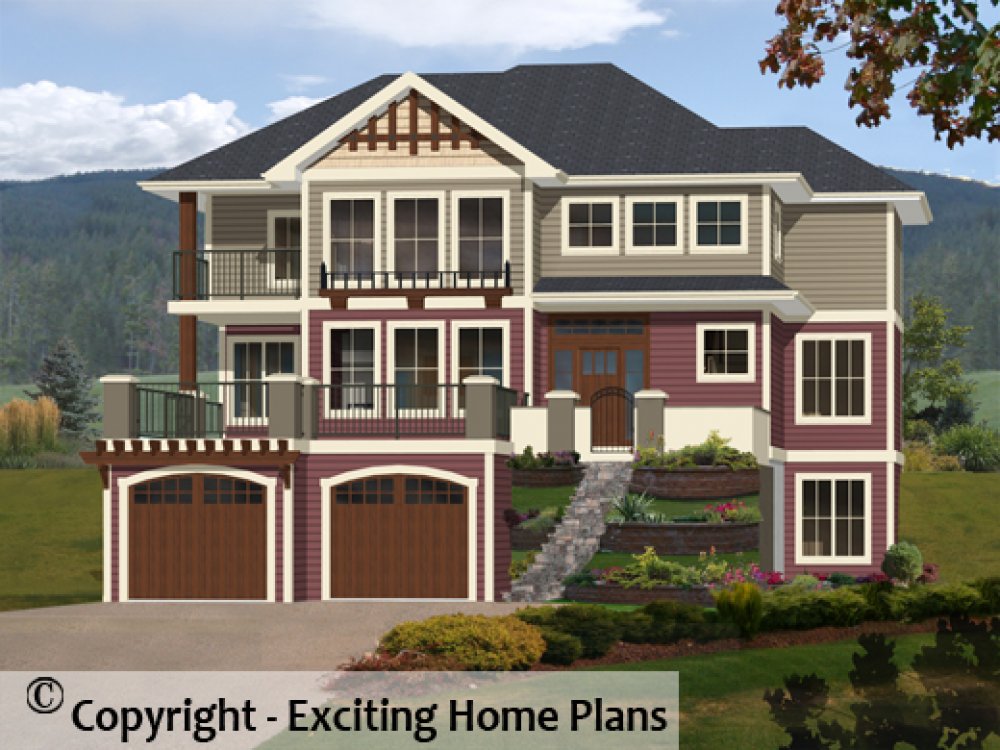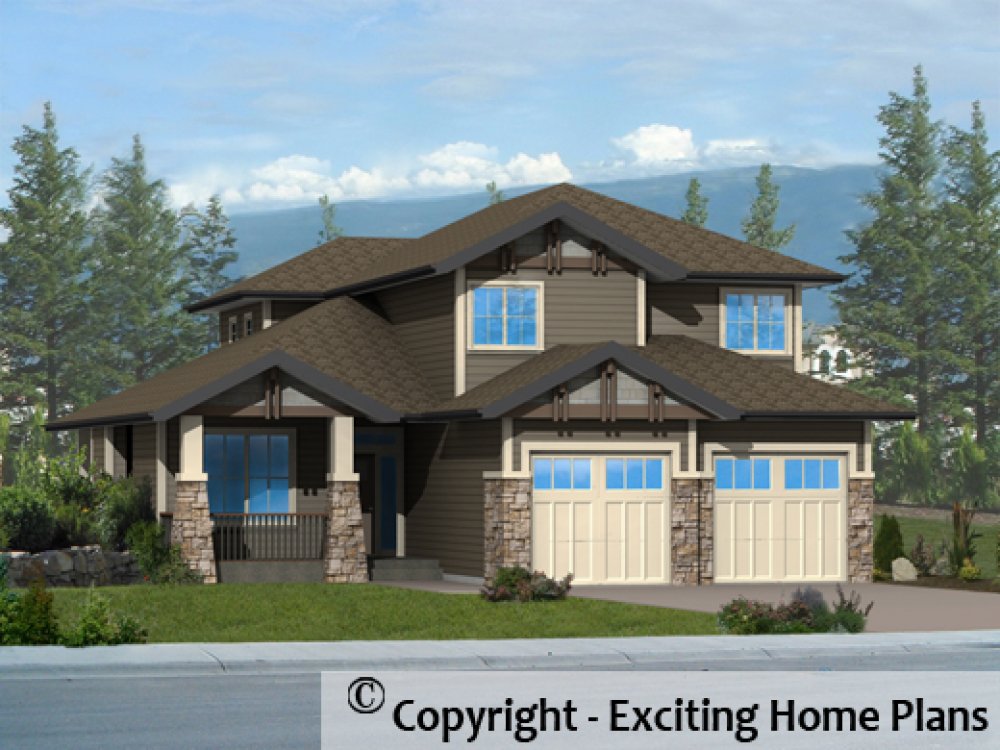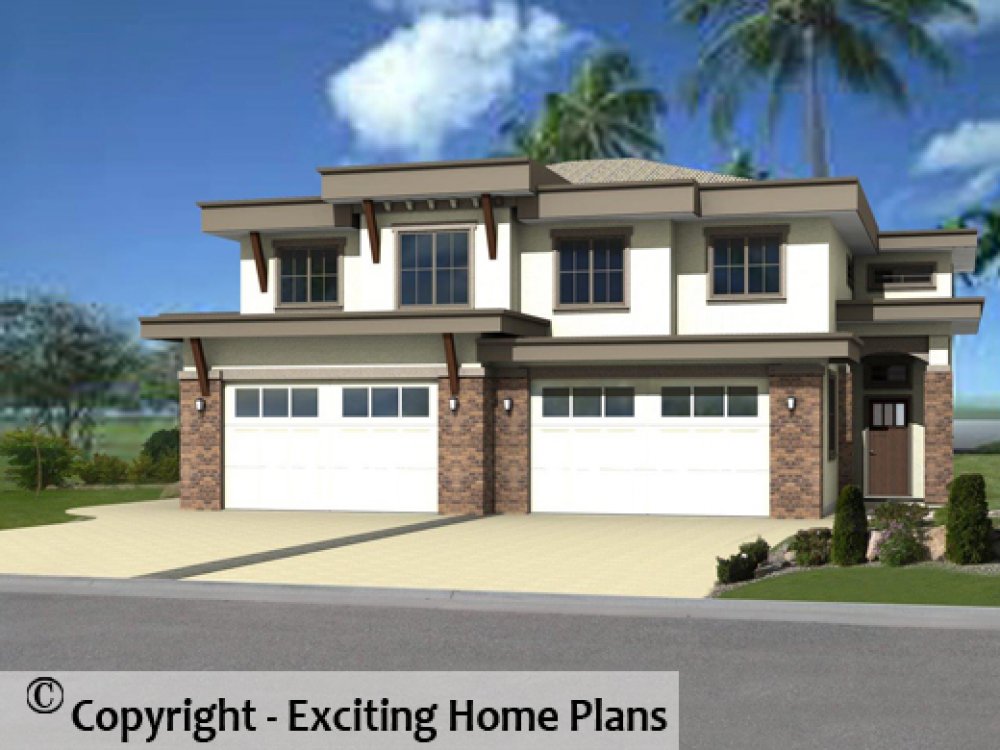Williamsburg I
Plan ID: E1563-10 | 3 Bedrooms | 2 Bathrooms | 756 Sq Ft Main
Ivanhoe I
Plan ID: E1530-10 | 2 Bedrooms | 2 Bathrooms | 522 Sq Ft Main
Newstone II
Plan ID: E1488-10 | 5 Bedrooms | 3 Bathrooms | 1030 Sq Ft Main
The Newstone II is an attractive Family Home with a combination of a Timeless exterior, and an Open Concept floor plan. Cozy and private porches front and rear.
Caledonia II
Plan ID: E1483-10 | 6 Bedrooms | 3 Bathrooms | 1137 Sq Ft Main
Celina
Plan ID: E1478-10 | 4 Bedrooms | 4 Bathrooms | 1019 Sq Ft Main
The Celina design is the perfect home for the perfect view! It is a Hillside home with a beautiful courtyard entry. With all the bedrooms on the upper floor, and a upstairs laundry, it has great family appeal as well.
Vermont Ave
Plan ID: E1468-10 | 5 Bedrooms | 3 Bathrooms | 1816 Sq Ft Main
The Vermont Avenue design is a spacious traditional home. The Main Floor has the open living space situated towards the rear yard for family living and entertaining, with a grand two storey Great Room.
Angelina II
Plan ID: E1457-10 | 5 Bedrooms | 4 Bathrooms | 1150 Sq Ft Main
This Craftsman style home is suitable for a growing family. A wonderful home for country or city living. Rooms for the younger kids up with mom and dad, and teenagers who want their privacy downstairs.
Angelina I
Plan ID: E1456-10 | 4 Bedrooms | 4 Bathrooms | 988 Sq Ft Main
Panama Beach II - Modern
Plan ID: E1386-10M | 6 Bedrooms | 4 Bathrooms | 1558 Sq Ft Main
This is our Beach House version of the Idaho. This home is the perfect for home or getaway, with a cozy residence, and a second home as retirement income.
Panama Beach II
Plan ID: E1386-10 | 6 Bedrooms | 4 Bathrooms | 1558 Sq Ft Main
This is our Beach House version of the Idaho. This home is the perfect for home or getaway, with a cozy residence, and a second home as retirement income.
Crowsnest
Plan ID: E1372-10 | 6 Bedrooms | 4 Bathrooms | 1588 Sq Ft Main
Duplex Units: Left Unit - MF = 803 sf - UF = 994 sf - Total 1797 sf Right Unit - MF = 785 sf - UF = 981 sf - Total = 1766 sf



















